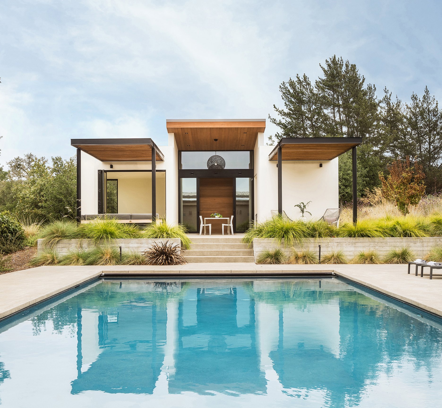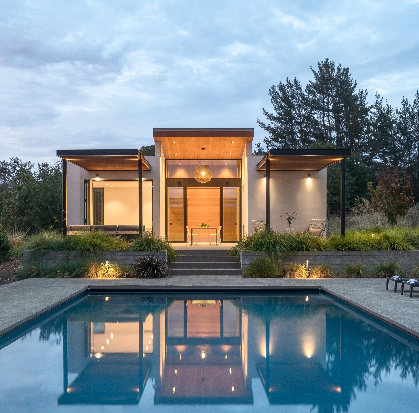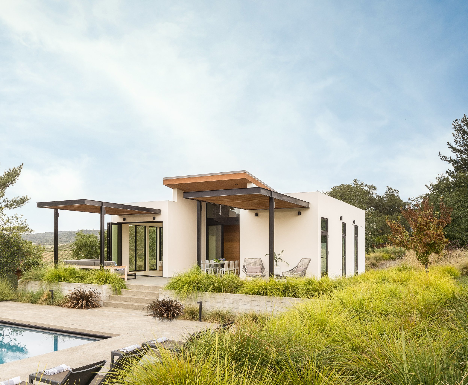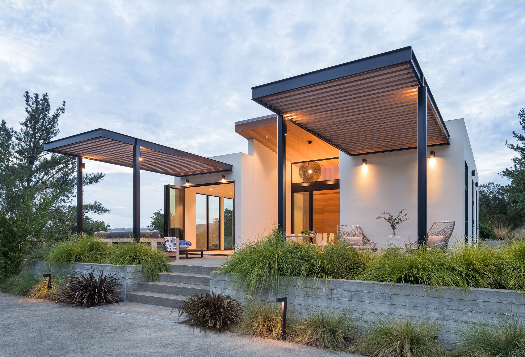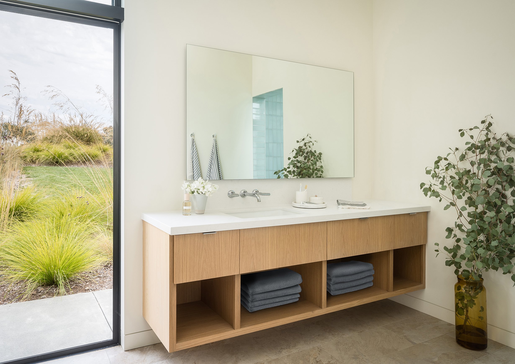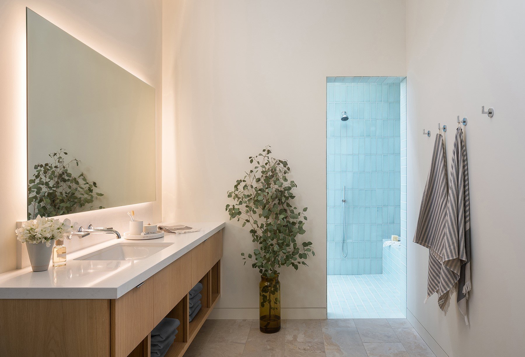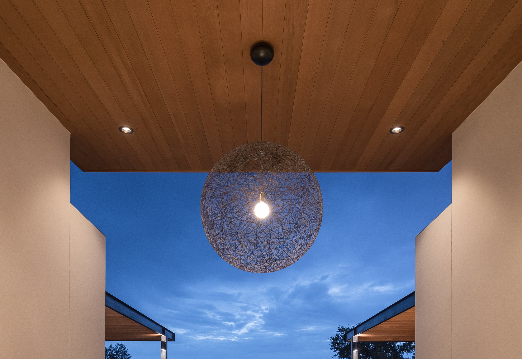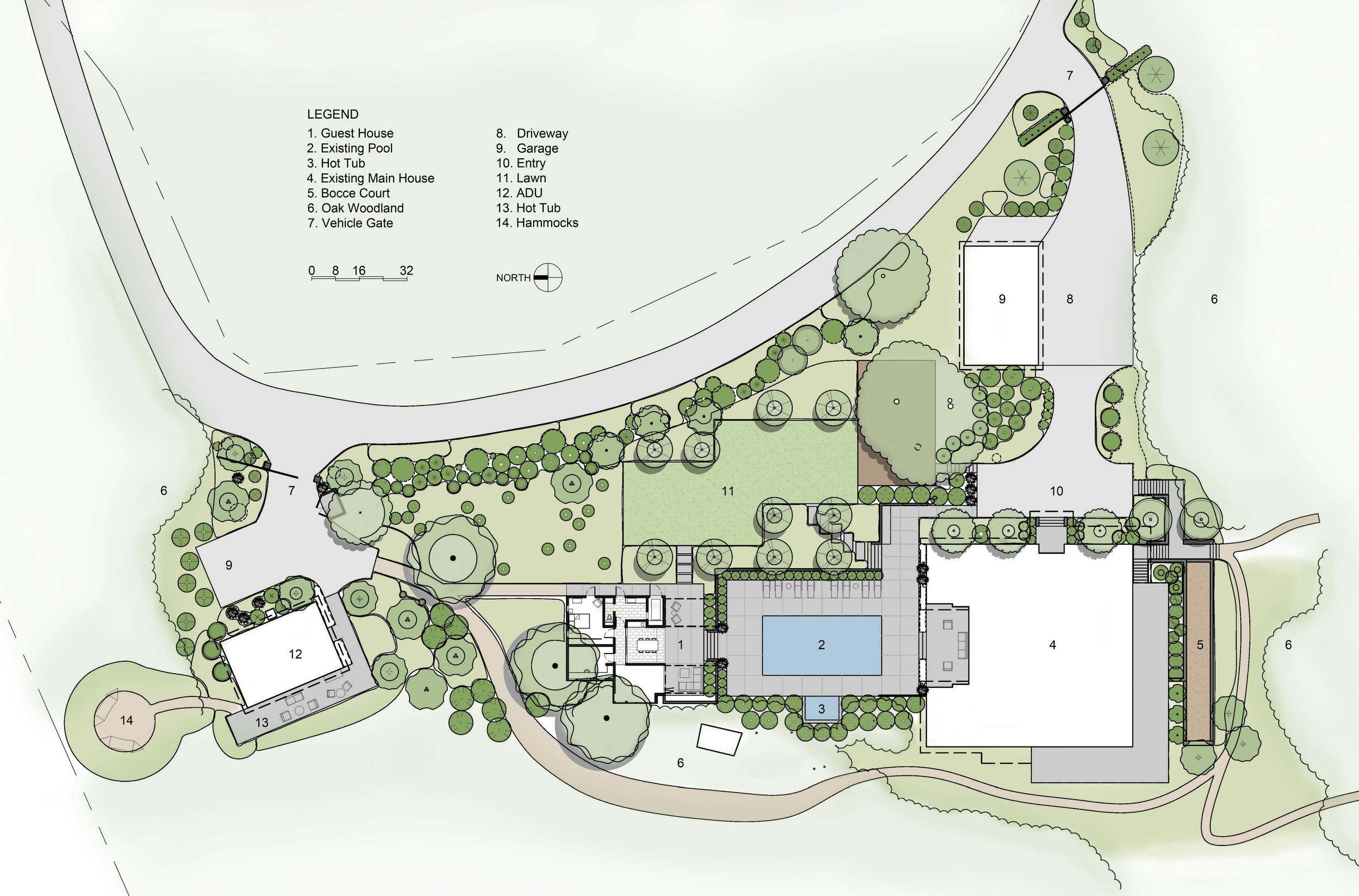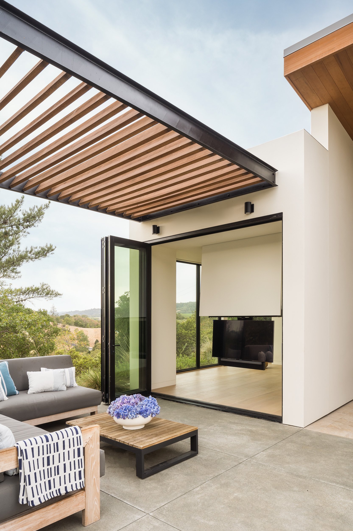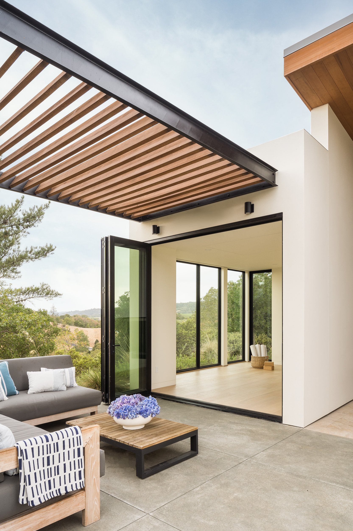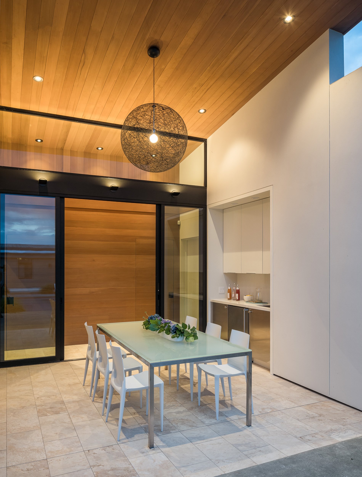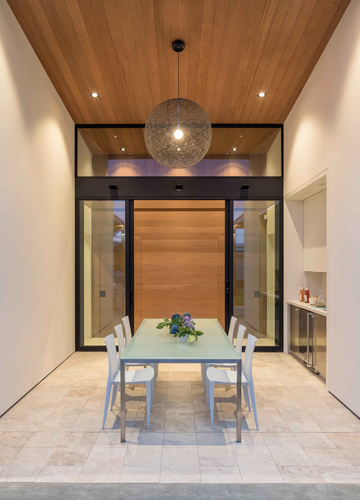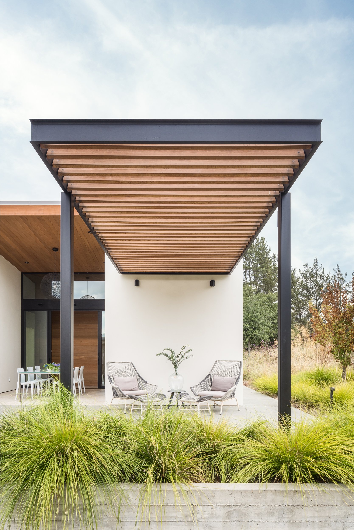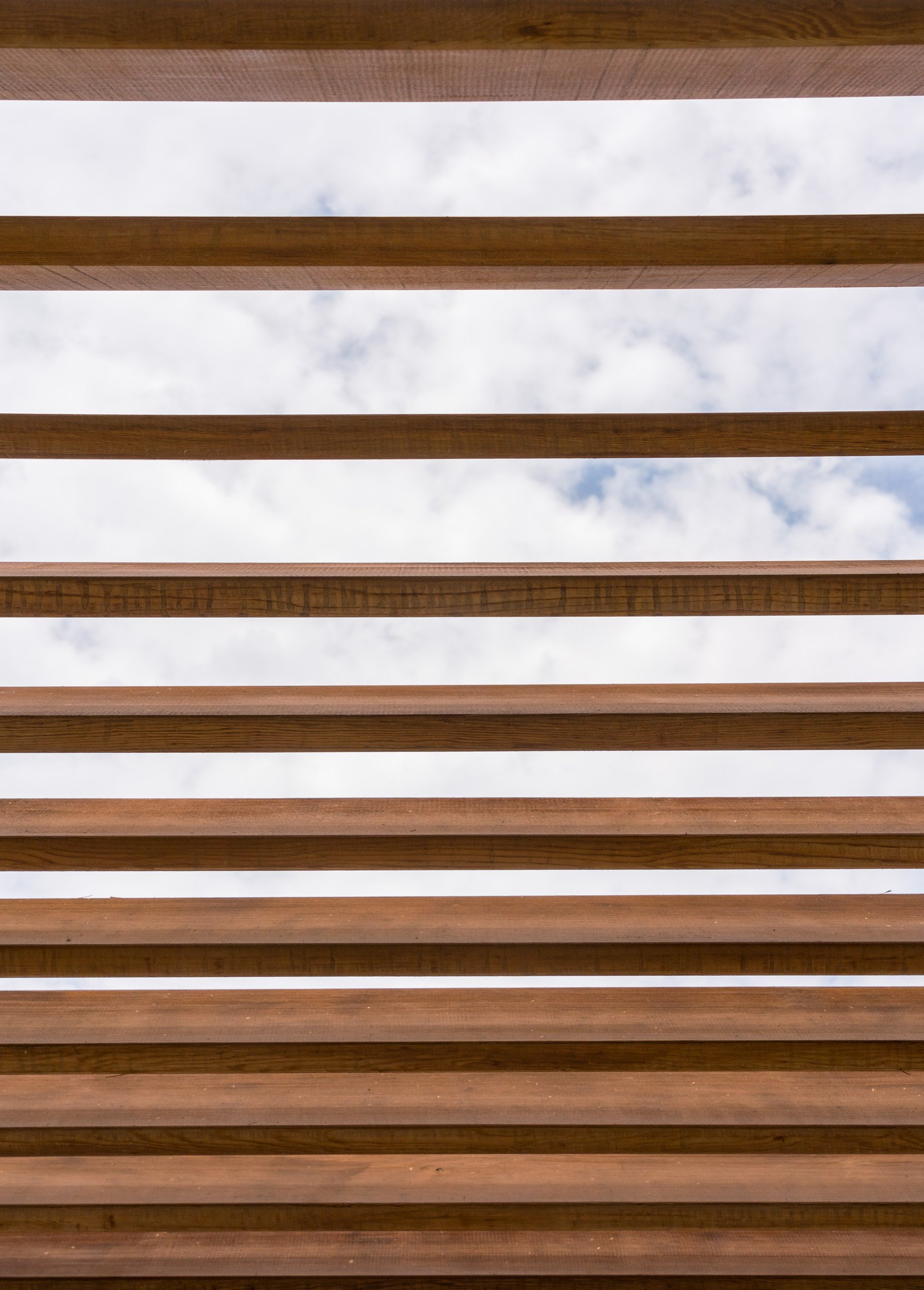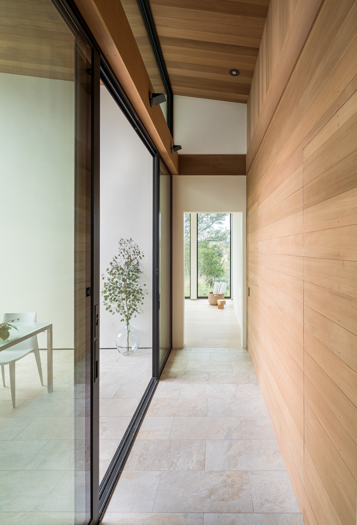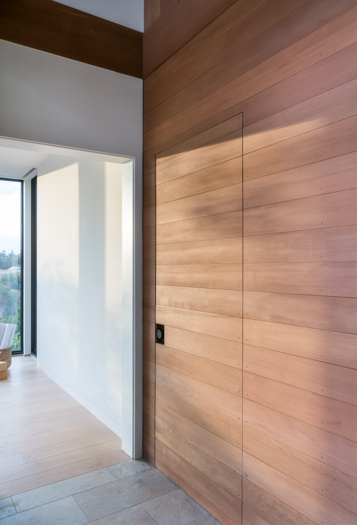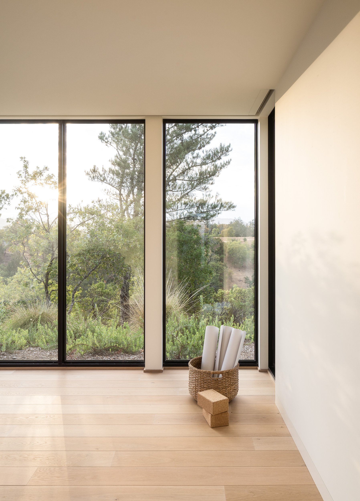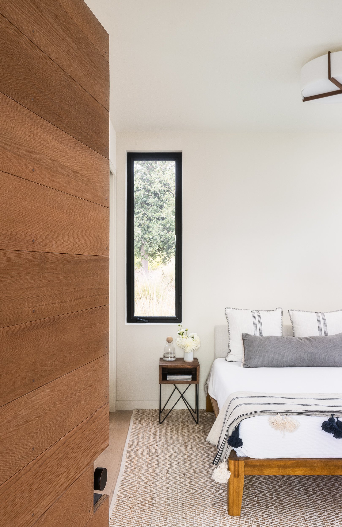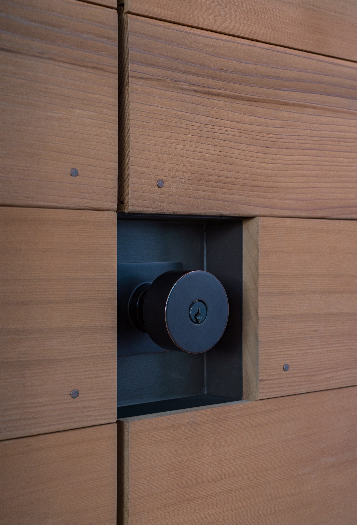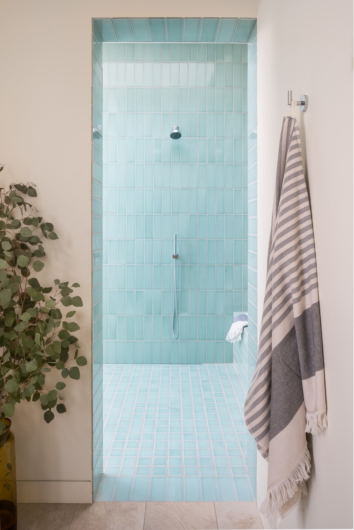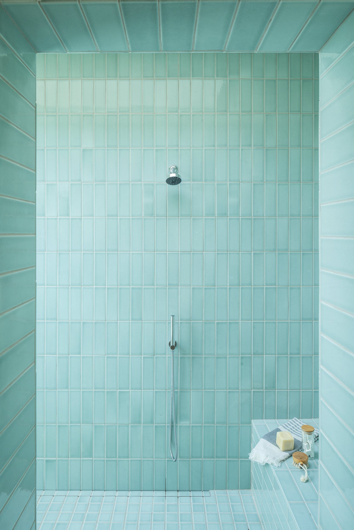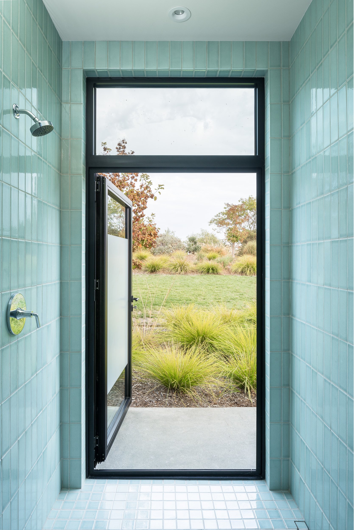Healdsburg Guest House - A Resort-like Cabana For Guests and Poolside Entertaining
With so many visitors, a couple commissioned a guesthouse with an added twist: to double as a pool house complete with three outdoor living spaces that become the social hub for the pool, just steps away.
Designed as a resort-like cabana, paired wings reach out to pull visitors to a covered courtyard, complete with wet bar, for gathering and snacks. Additional seating areas under paired trellis’ extend the reach. Seating, for a larger group under one trellis, orients away from the pool to capture the hillside panorama – and allows for glare-free viewing of the TV that drops from the otherwise concealed ceiling panel. Paired seating for an intimate conversation under the second trellis orients to toward the pool.
The soaring underside of the courtyard roof is emphasized with a cedar lined finish that drops back behind the (typically open) doors (leading to the guest room and guest/pool bath) to complete the warm backdrop and blur the lines between indoor and out upon approach. It also frames a sky view from within
Landscape Architect: Roche and Roche, Sonoma. Contractor: Robinwood Construction, Healdsburg
Recognition: Luxe Red Award - 2022, Featured in Western Art and Architecture 2022, Builders Choice Award 2023
