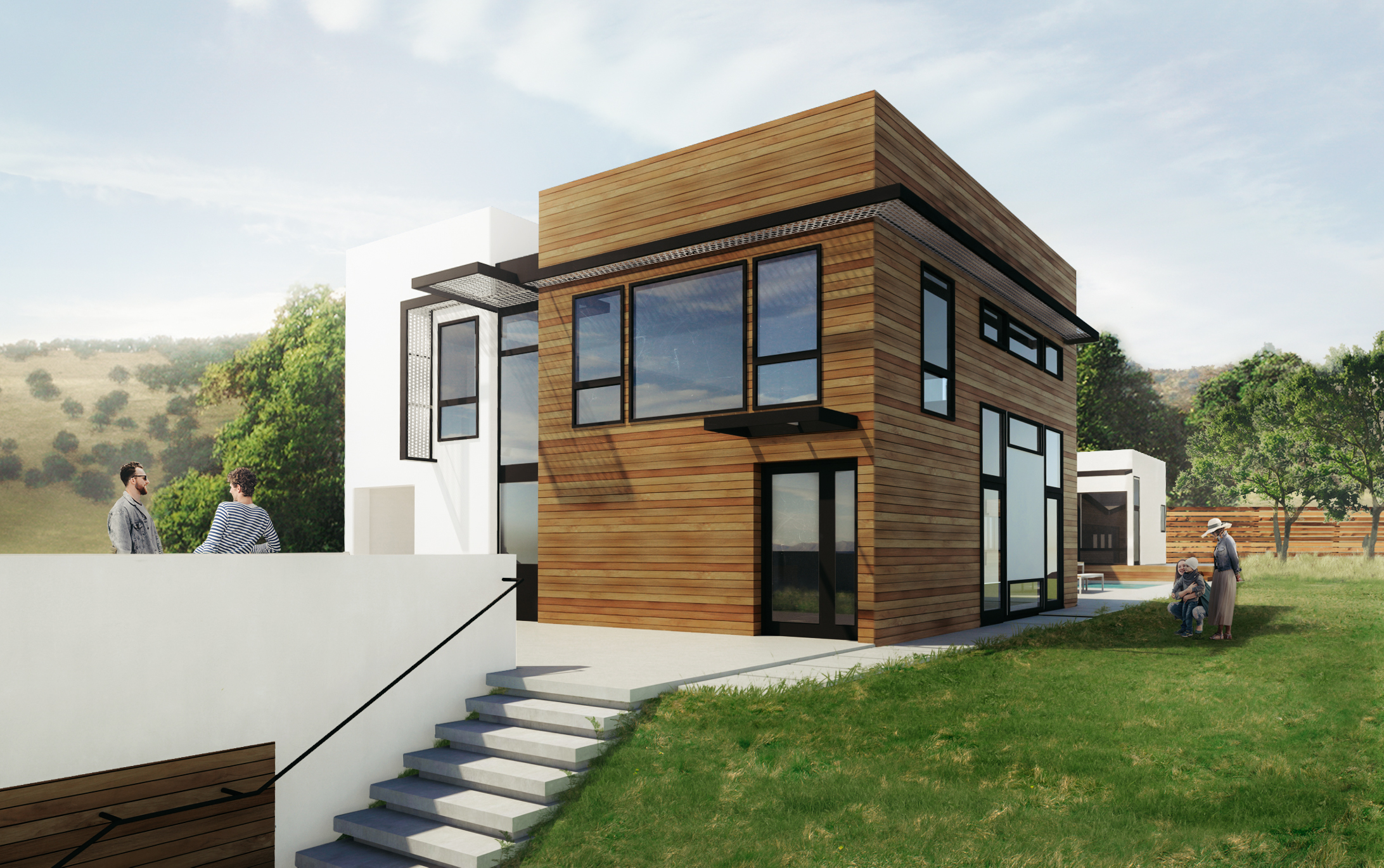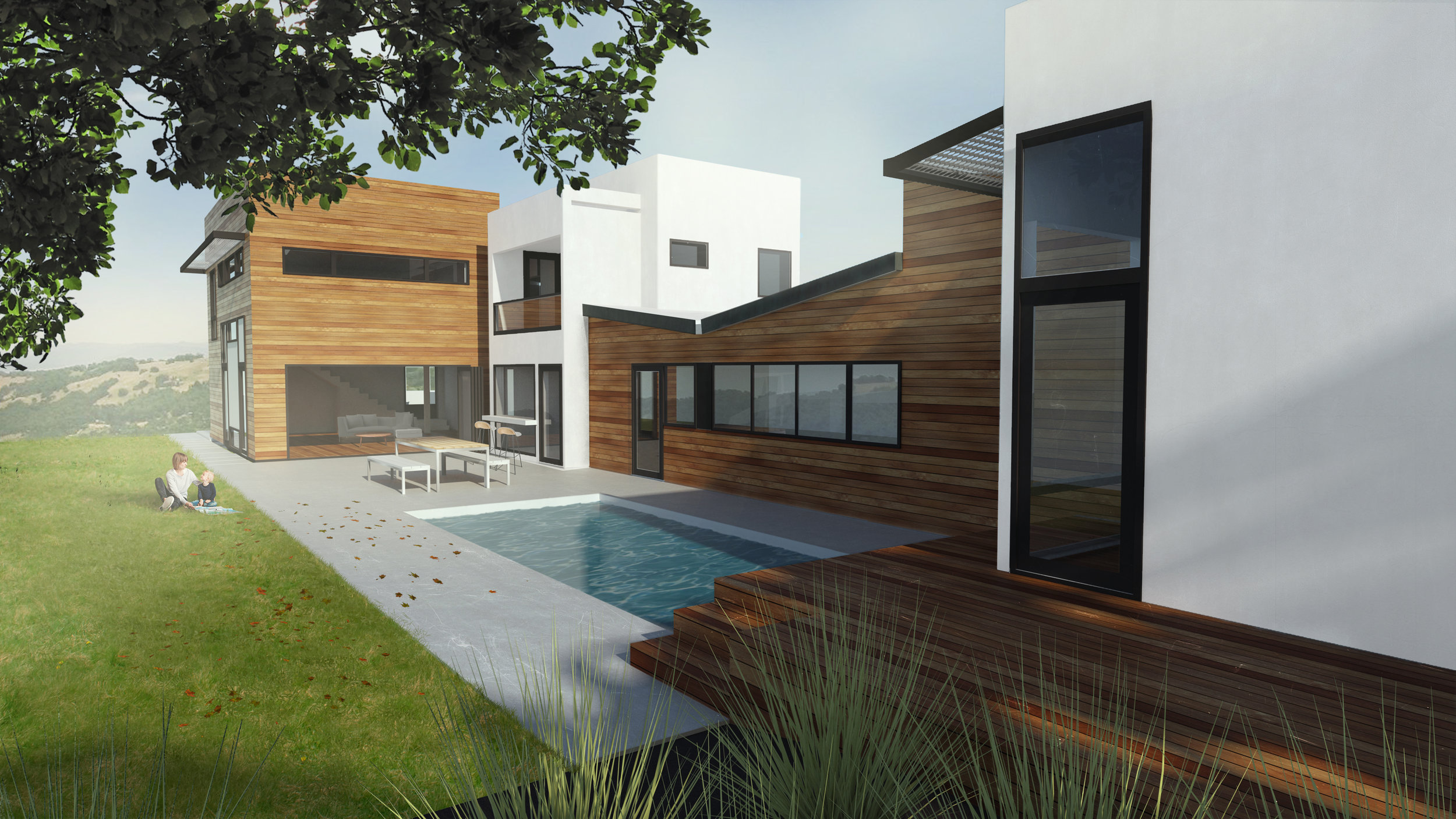Donald Street -
An In-Town Modern Residence on a Narrow Lot
Far more than most projects, the design solution for clients with an extensive wish list necessitated working within the site constraints of slope, significant front and side yard setback requirements, and southern exposure to the narrow side of the 60 x 200’ lot.
A full 20’ setback from the private road to the east, in which not even a pool could be located, and a strong desire for the pool and outdoor dining area to be close to the living room and kitchen meant two things; at its widest, the width of the house could only be 35’ and the pool needed to be located within the courtyard of a U-shaped plan.
By setting the master bedroom suite at the rear of the property, the courtyard and pool become the focus from living, kitchen, and master. Massing, alternating materials, and a playful roofline defining the connecting hall between public space and private space differentiate the spaces. High clerestory windows bathe each space with natural light and cross breeze to achieve the ultimate goal – a house that celebrates indoor-outdoor living.





