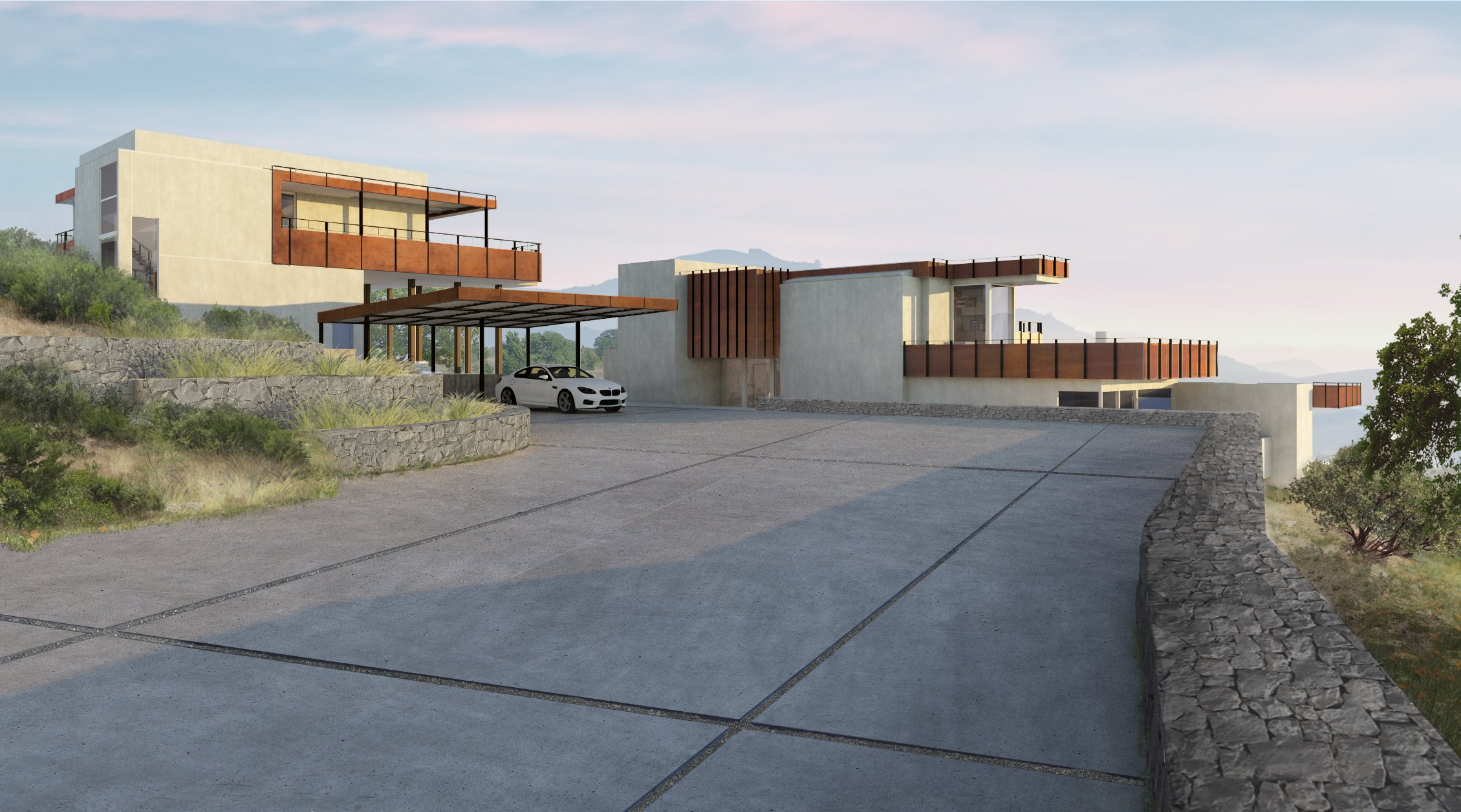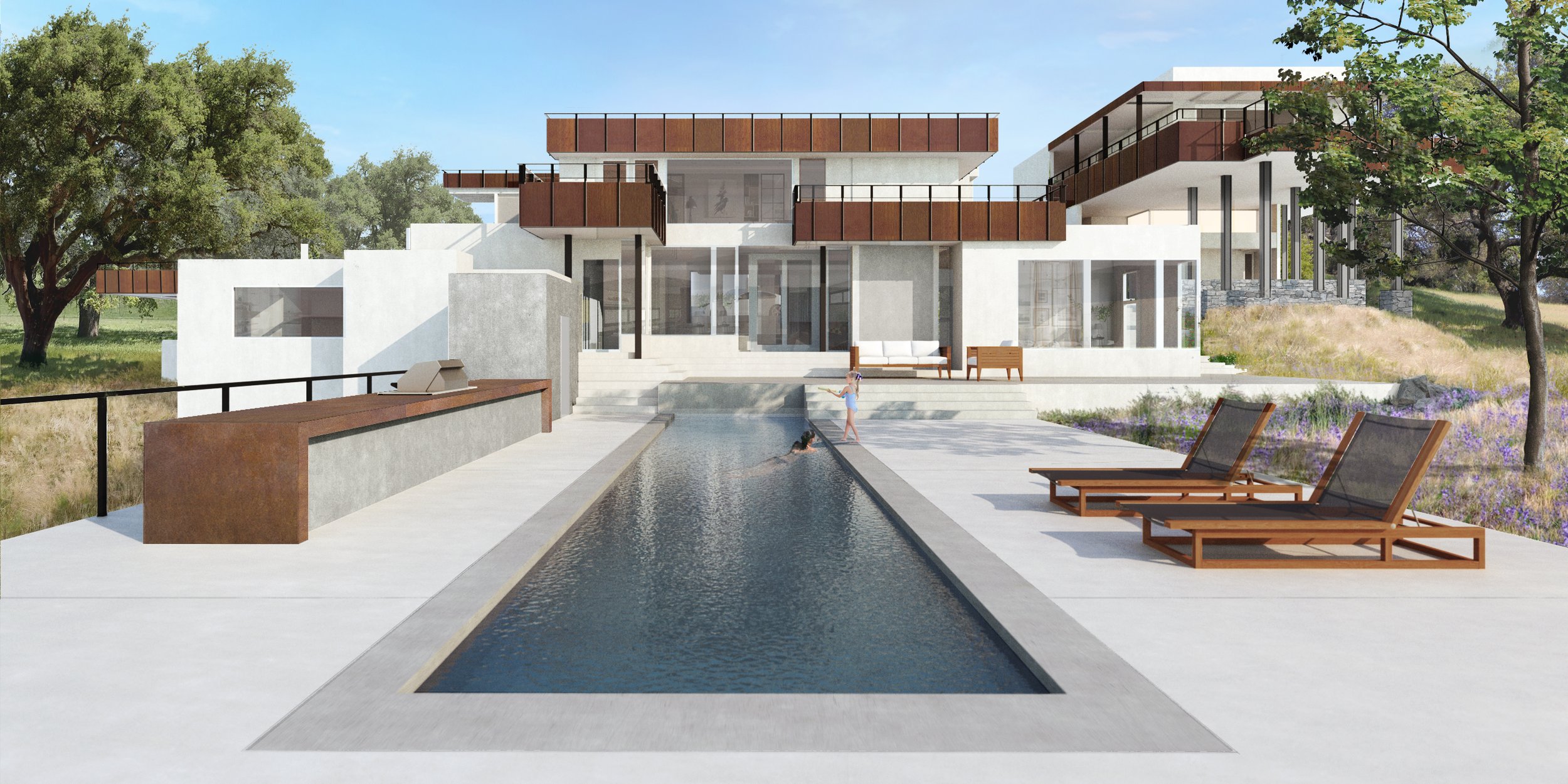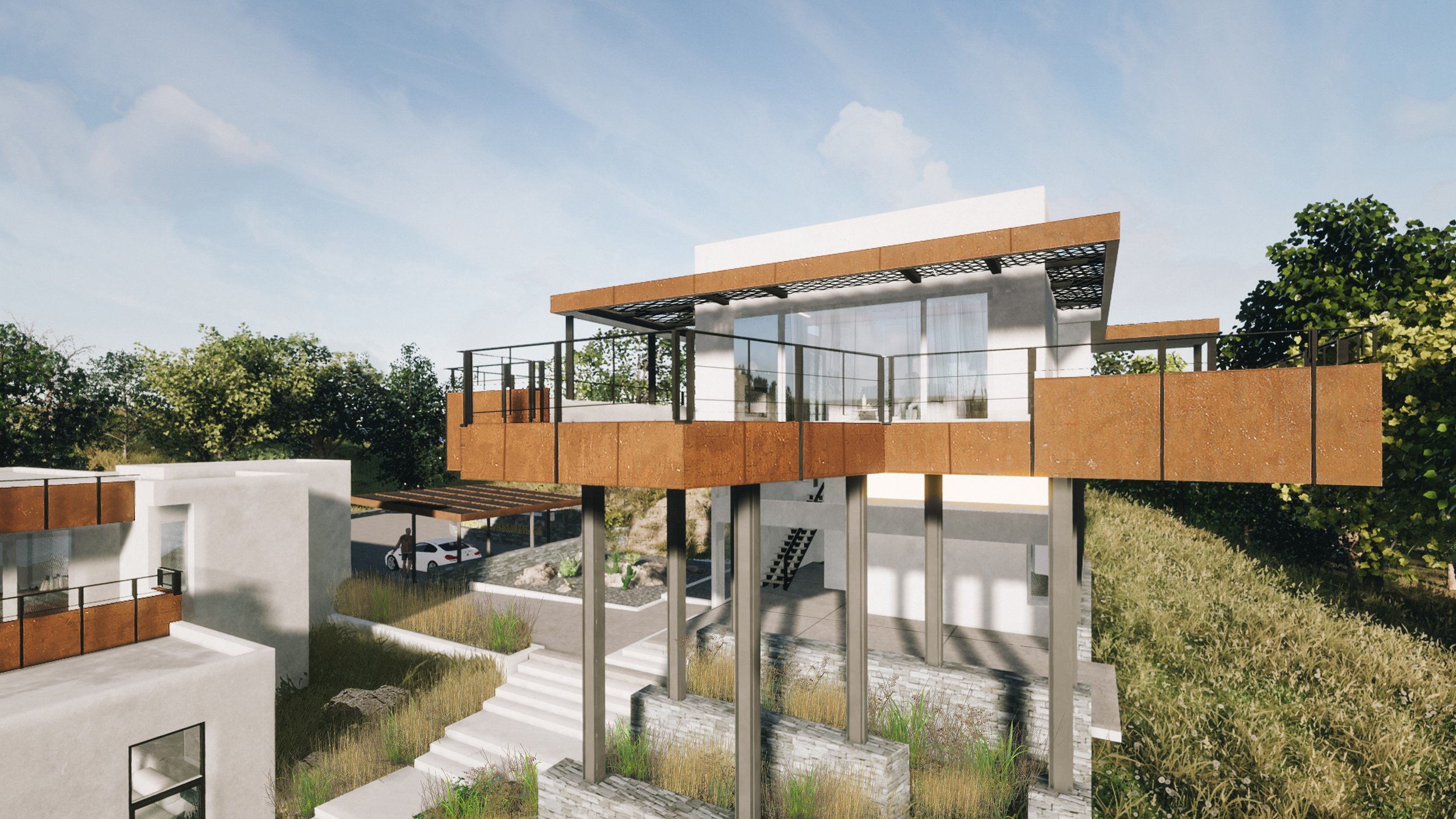Cavedale Transformation -
A Modern Transformational Remodel and New Entertainment Pavilion
The Cavedale Residence is a second home purchased by a couple from Silicon Valley who wanted a Wine Country getaway.
Then, on the night of October 9, 2017, the Tubbs Fire came roaring through the property consuming the guest house. Firefighters arrived just in time to save the house, albeit the painted wood surfaces on the entry side of the house were bubbled and singed.
By early 2018, the Owners were ready a complete renovation of the exterior including all new doors and windows. The key marching orders: No wood on the exterior. A fondness for the “period” design precluded any major redesign to the existing house. But, with the guest house gone, an extraordinary vision for a new guest house was requested.
The existing house did not take advantage of the 270-degree views from the property – From Mt. Tam to Sonoma Mountain and so the Owners saw an opportunity to expand the idea of what a replacement to the guest house could be. They requested an entertainment pavilion with the gathering spaces twenty feet in the air to take advantage of the views and guest quarters tucked underneath.
An illuminated light box at the underside of the extended deck – a backdrop to the voluminous covered courtyard space is defined by the entertainment level above. Opposite, the space connects to the view through a “forest” of slender steel columns supported by basalt finished site walls similar to the existing site walls on the property.
Exterior finish choices are all to fortify resistance to another fire if it were to come through. Expression of the existing and new cantilevering parapets will be finished in Sintered Stone by Neolith – the panels separated by tube steel uprights to add depth and shadow line.



