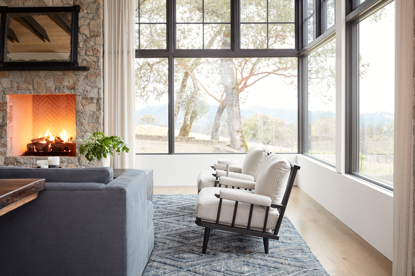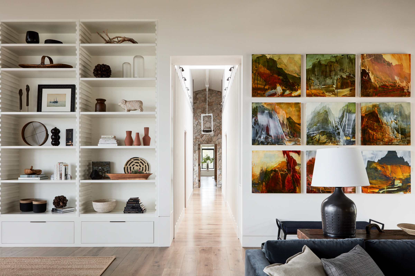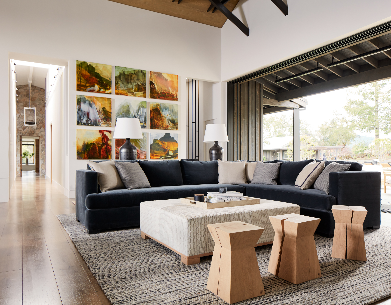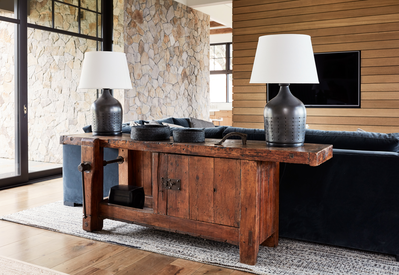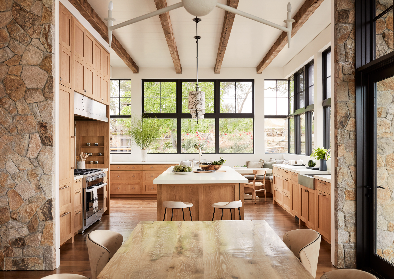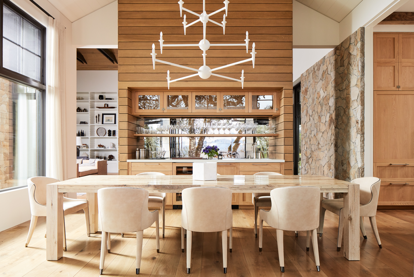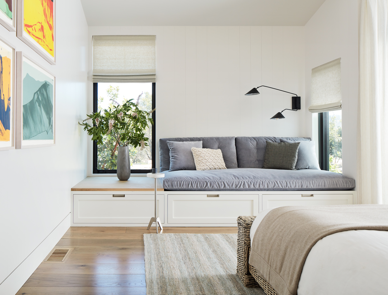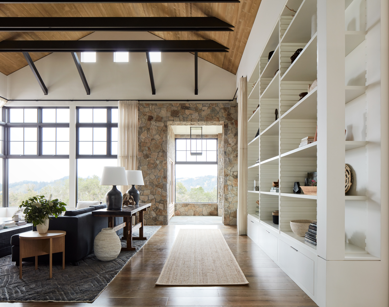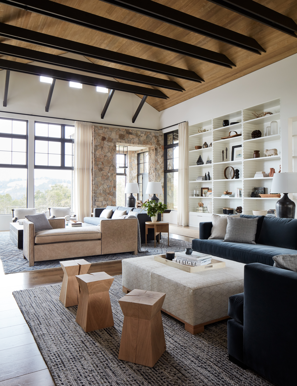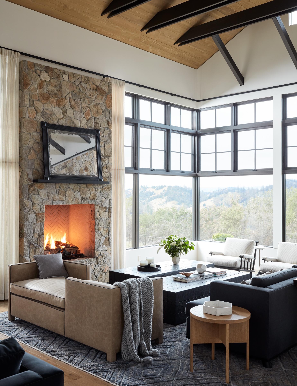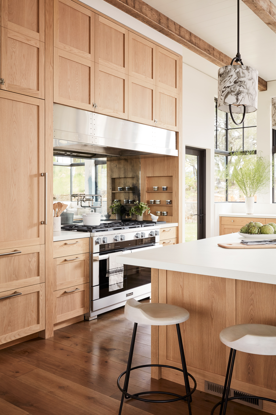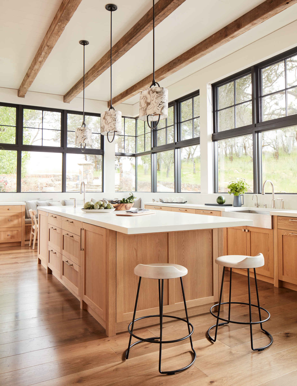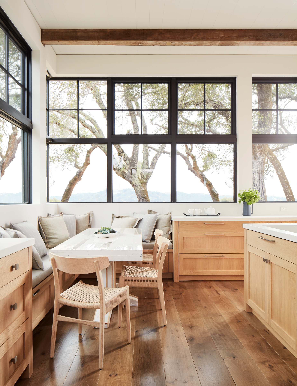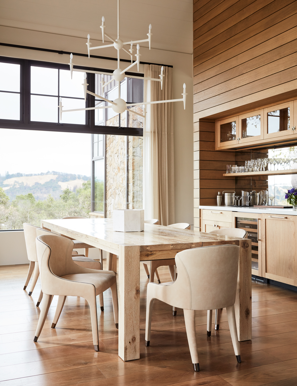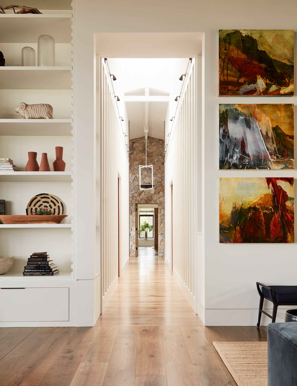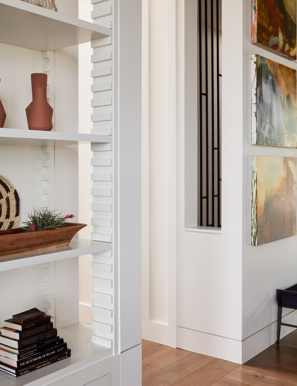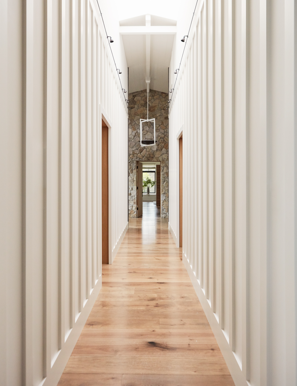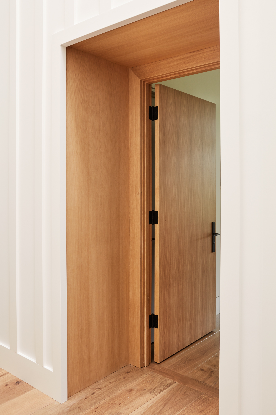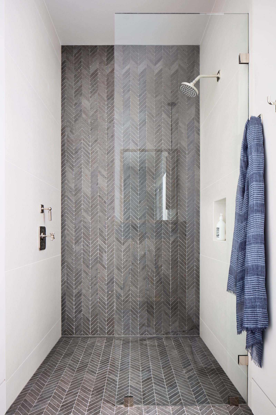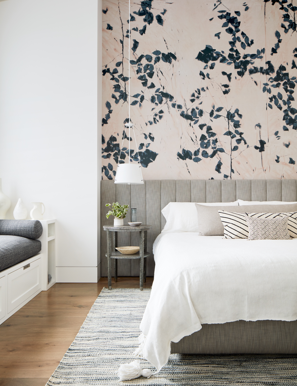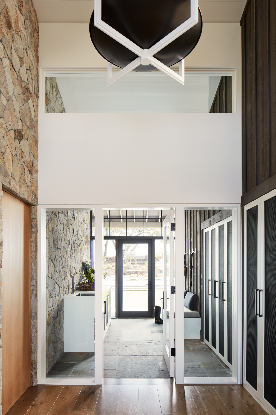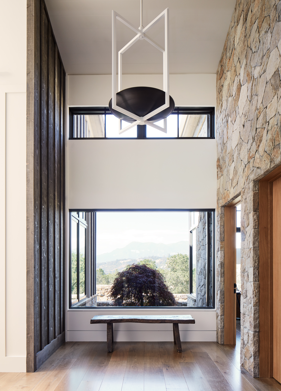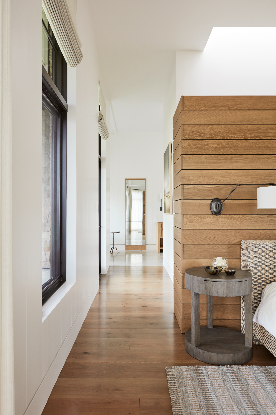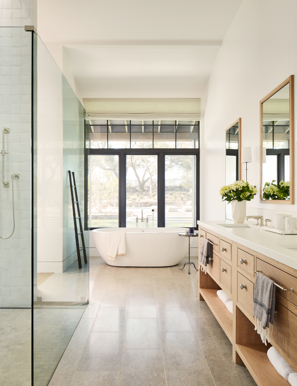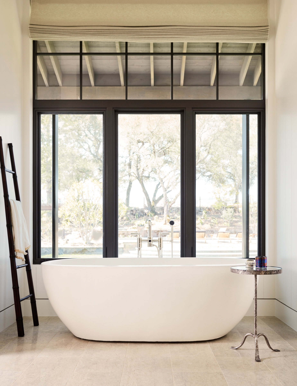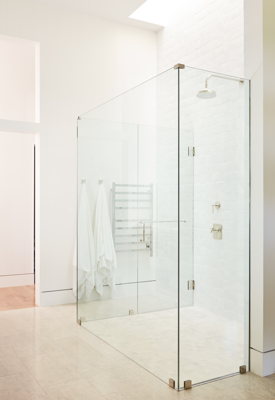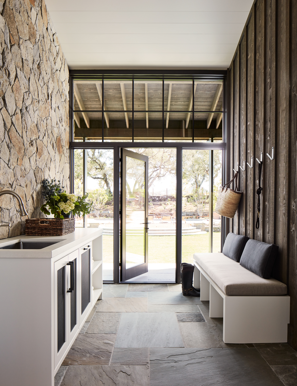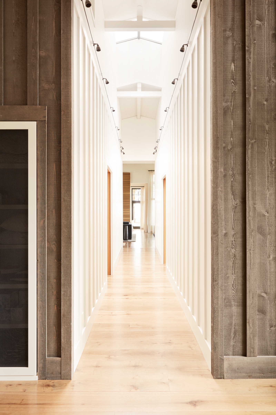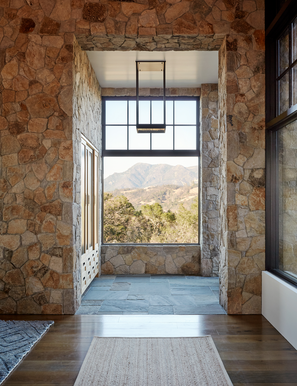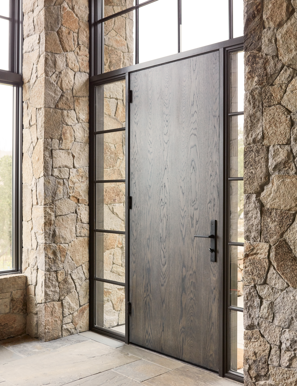Calistoga Estate II -
Interiors for a Rustic Modern Compound
The approach to the design is modern in spirit with spaces organized around formal axial circulation—from the living room to the master suite with complementary cross-axis from the main entry to the rear terrace and in again at a more private hallway. Ensuring connection to the views was key during the design process and the best views were toward the corners of many of the primary spaces. The architecture responded by marrying a modern sensibility—airy corner windows—with rustic materials.
The integration of exterior materials, stone and cedar, into the interior was set very early in order to bring a specific identity to the forms that make up the composition. Jennifer Robin Interiors brought their vision to the millwork, interior finishes, fabrics, decorative lighting, and furnishings, including many custom pieces, turning the house into a home.
Team: Jennifer Robin Interiors, Landscape Architect: Merge-Studio, Inc, Contractor: Total Concepts, Lighting Design: McCoy Lighting Design, Millwork: RMS Designs
