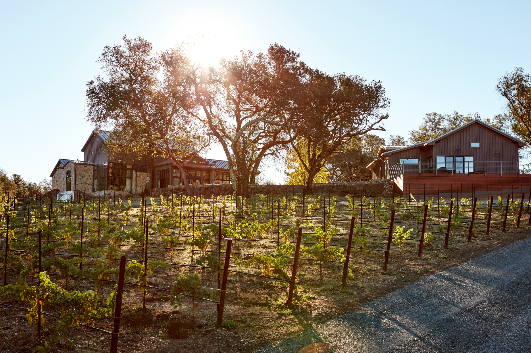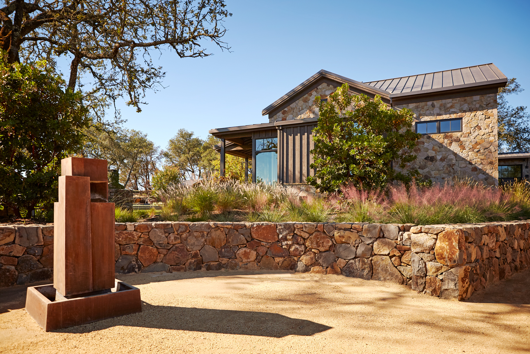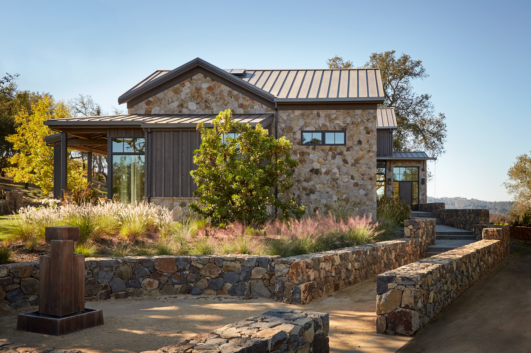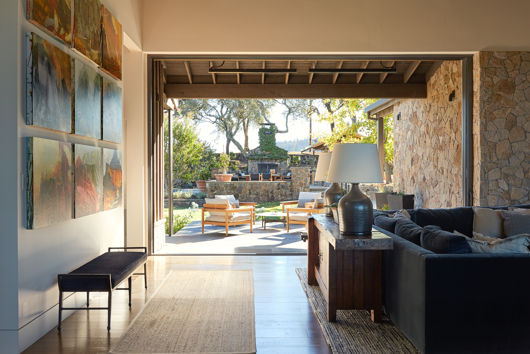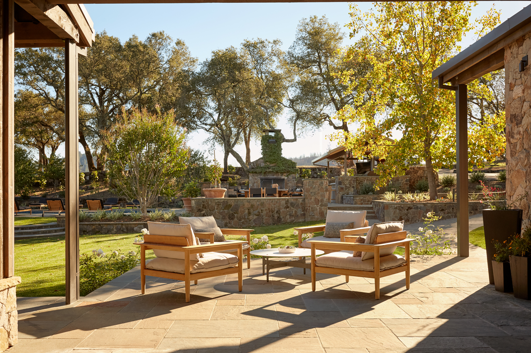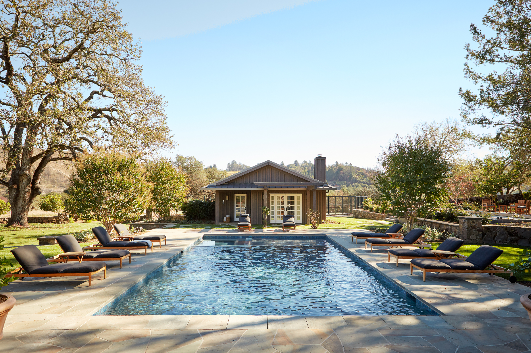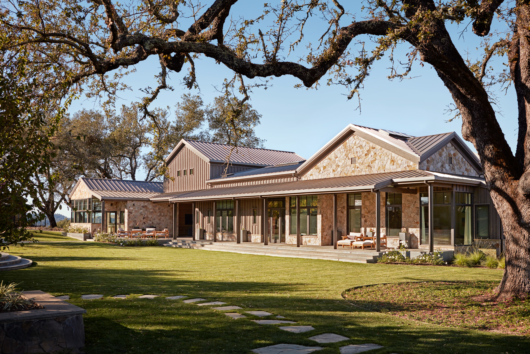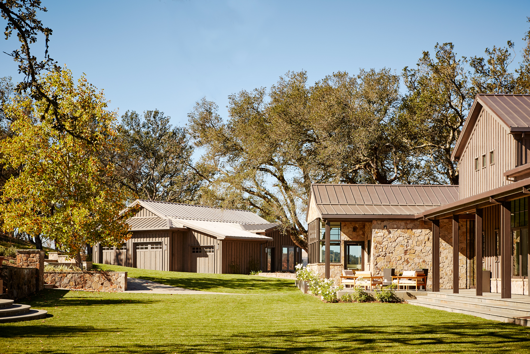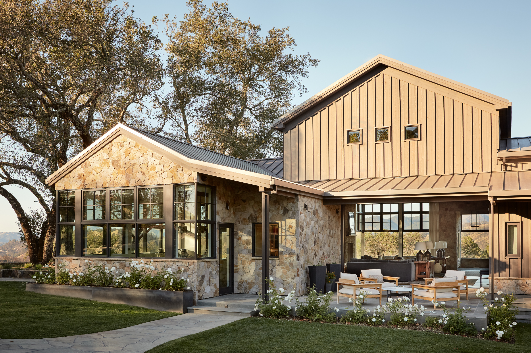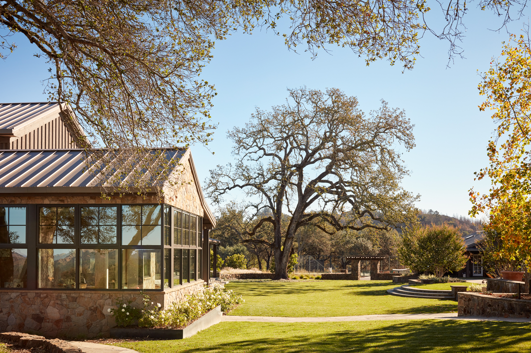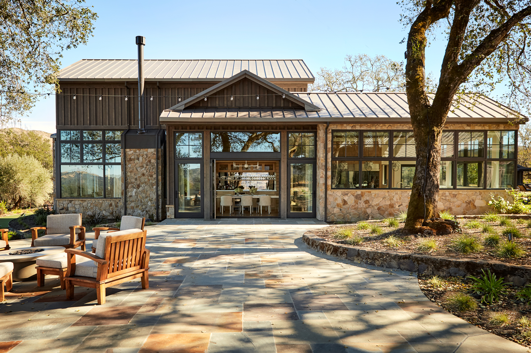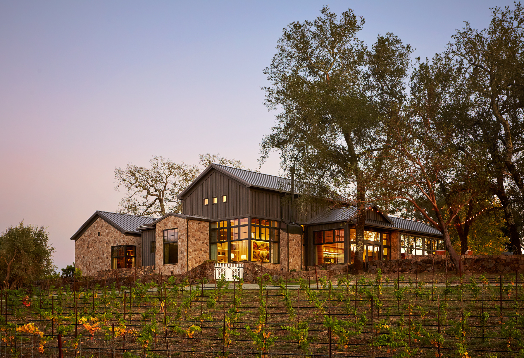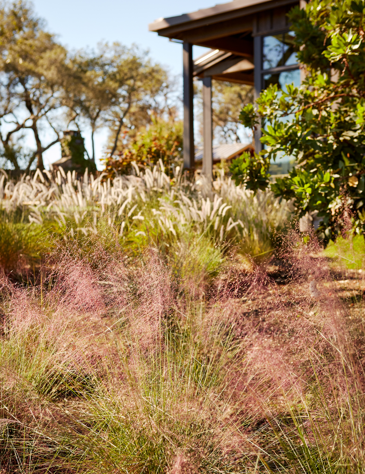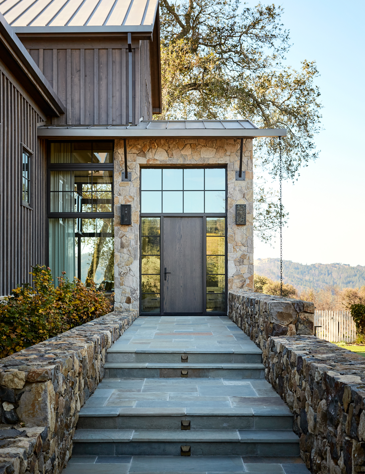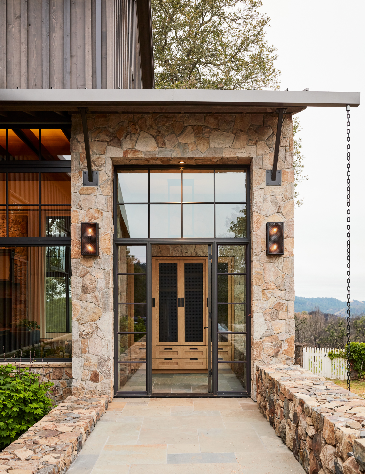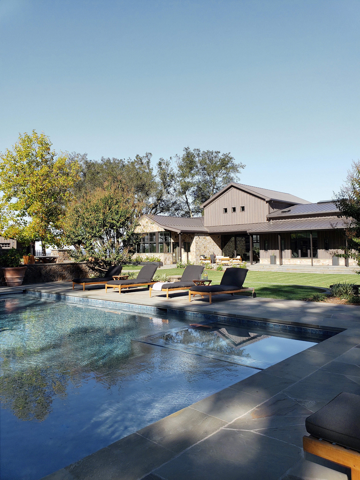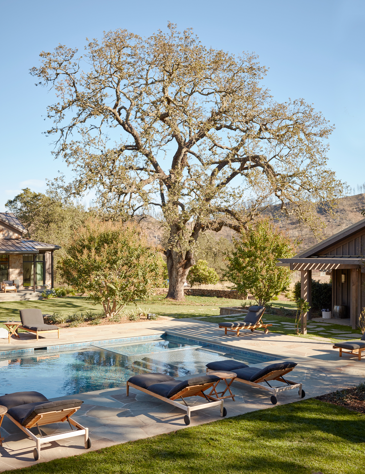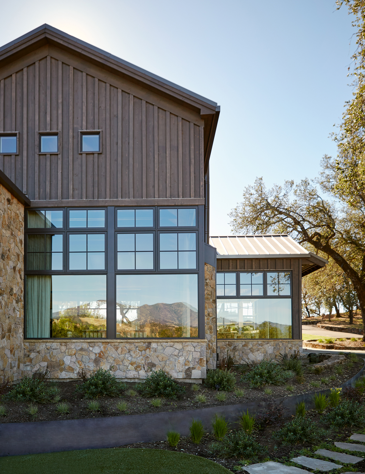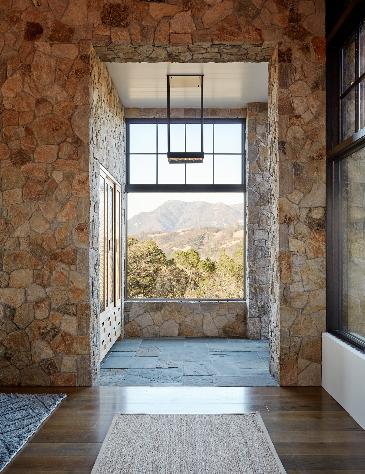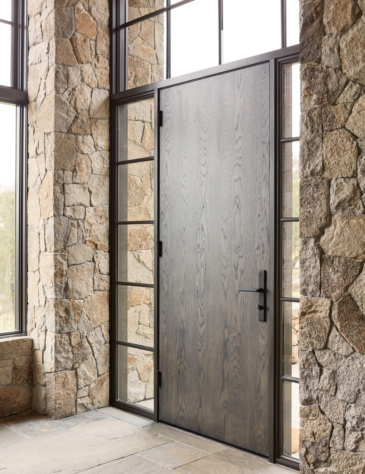Calistoga Estate I -
A Rustic Modern Compound
The approach to the design is modern in spirit with spaces organized around formal axial circulation—from the living room to the master suite with complementary cross-axis from the main entry to the rear terrace and in again at a more private hallway. Ensuring connection to the views was key during the design process. The architecture responded by marrying a modern sensibility—airy corner windows—with rustic materials.
Each axis showcases the stone or cedar that pass from interior to exterior and completes itself with a large picture window or pocketing doors that blur the line between indoors and outdoors. The integration of exterior materials, into the interior was set very early in design to bring a specific identity to the forms that make up the composition. Most important, the home survived the Tubbs Fire of October 2017 when all neighboring homes succumbed.
Team: Jennifer Robin Interiors, Landscape Architect: Merge-Studio, Inc, General Contractor: Total Concepts; Site Contractor: JKT Associates, Lighting Design: McCoy Lighting Design, Millwork: RMS Designs
